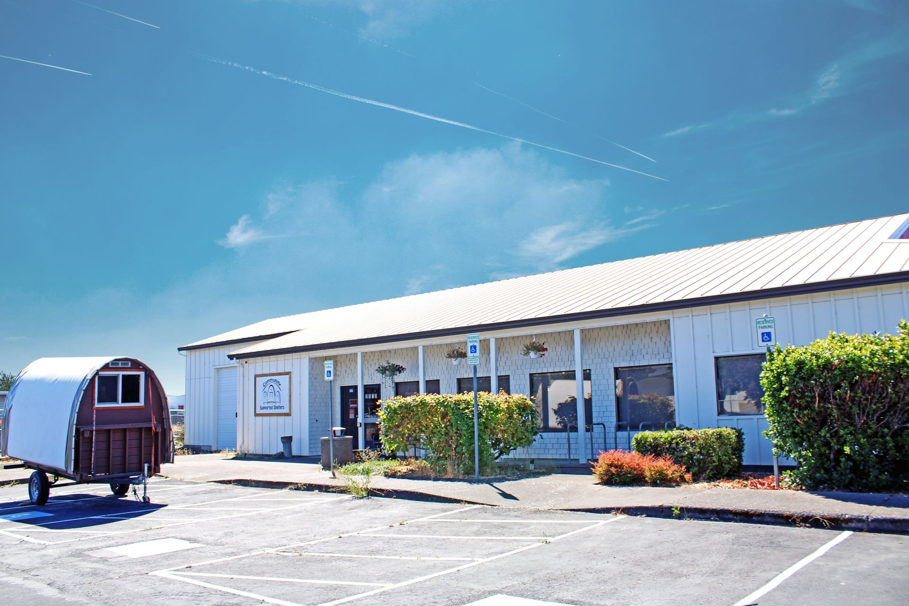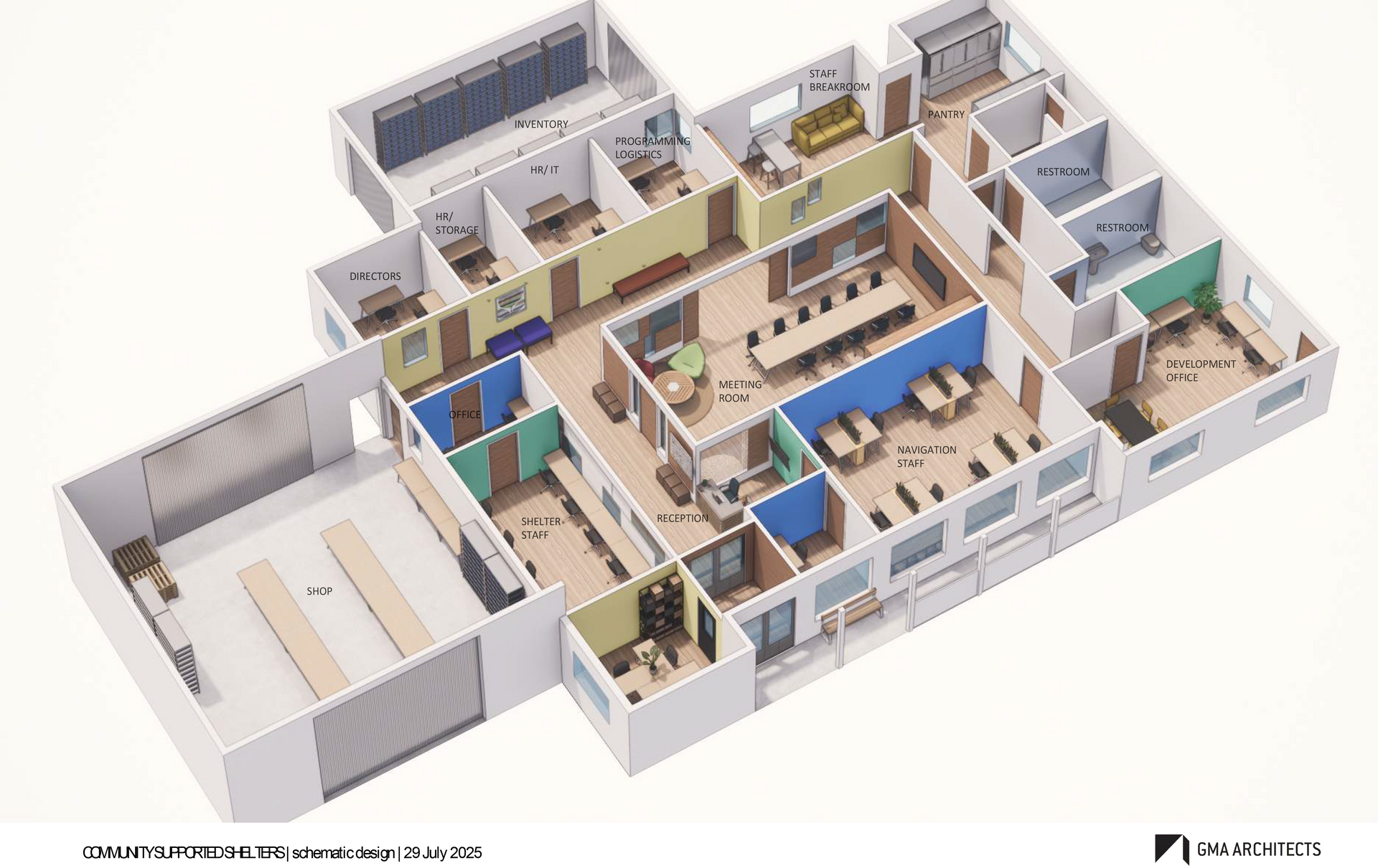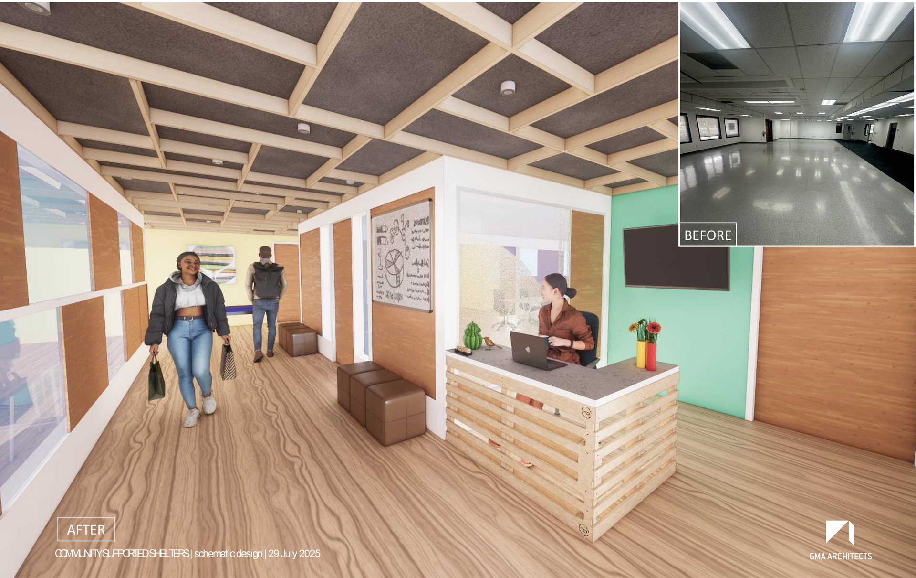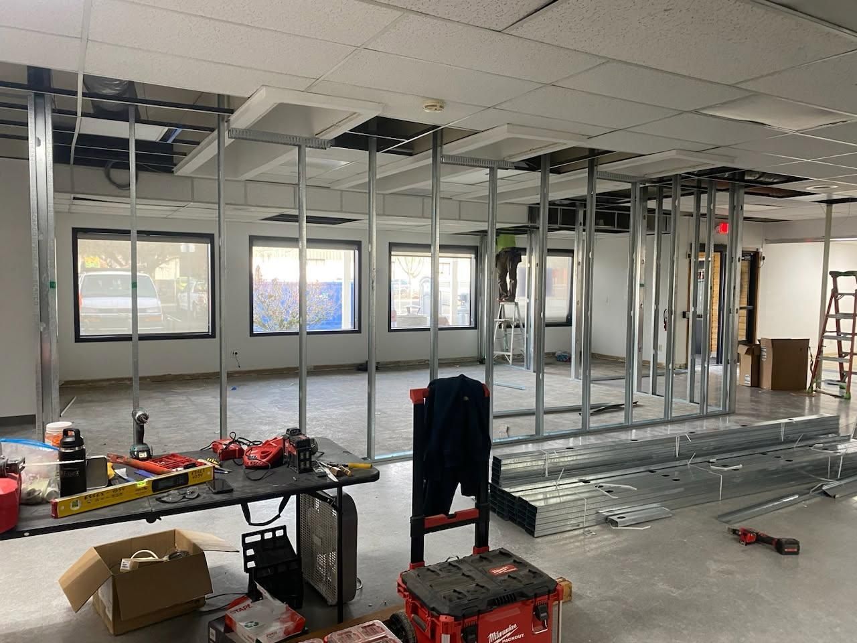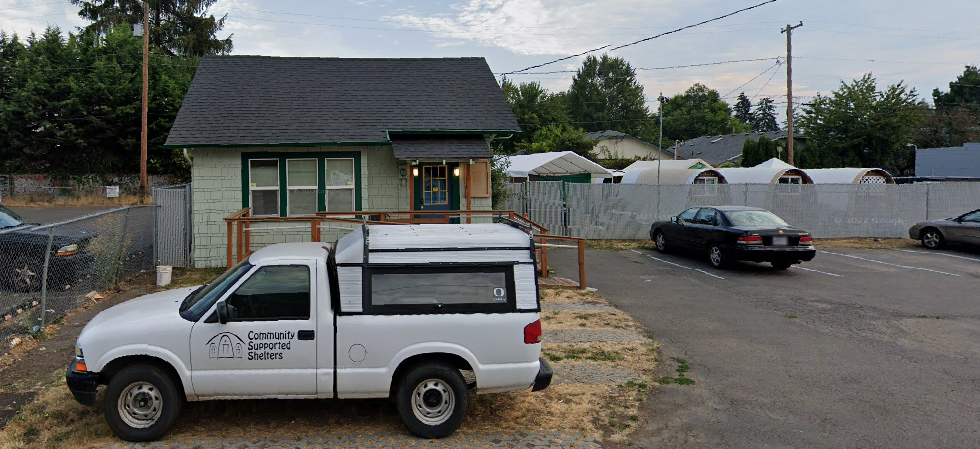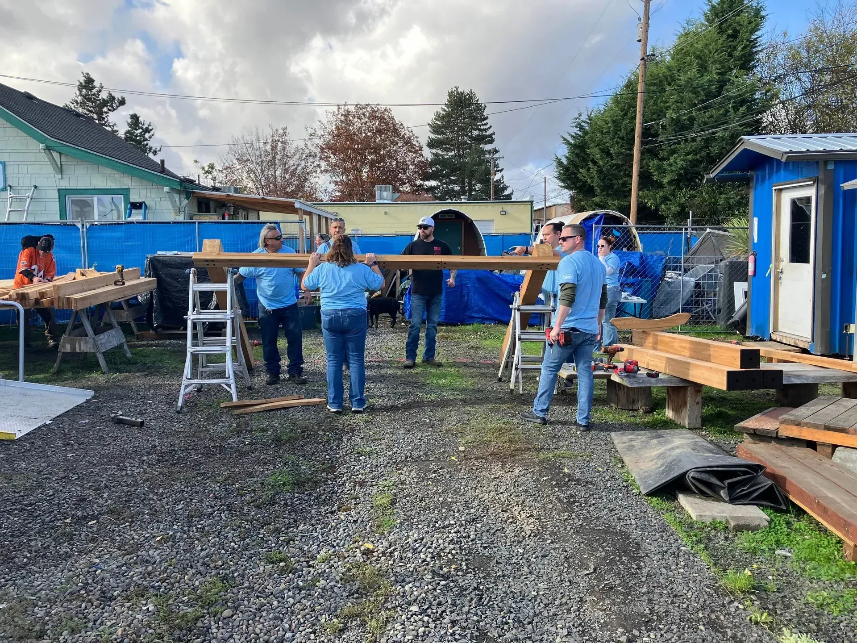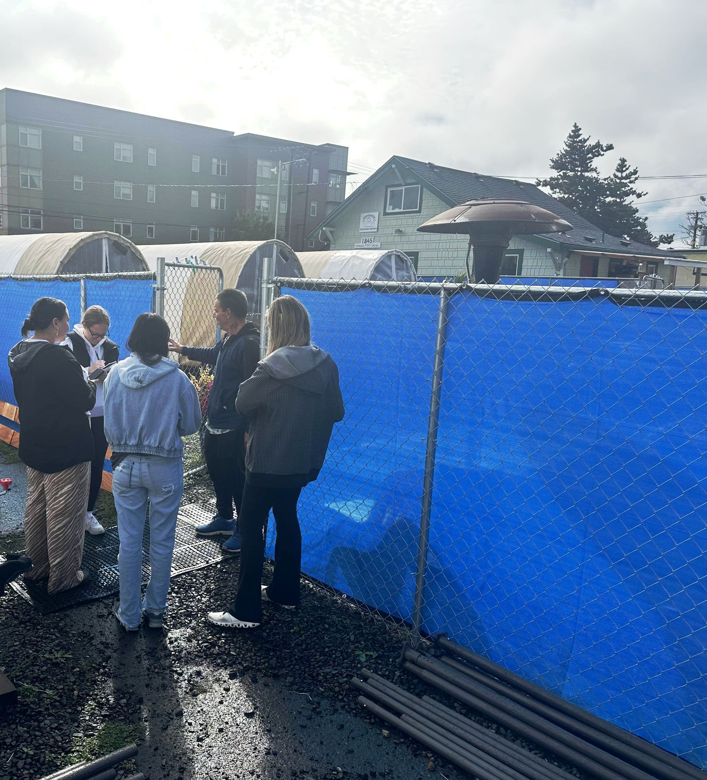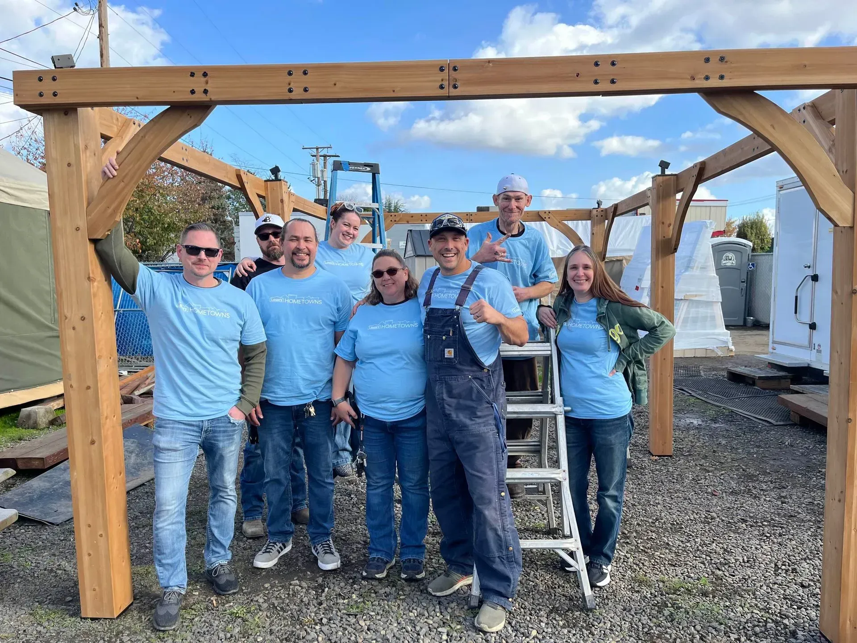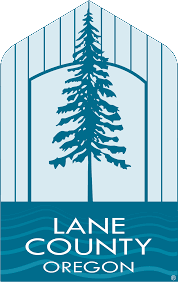New Building at 2870 W 10th Pl
Need is growing in the community, and our new office will dramatically expand our capacity to serve unhoused neighbors. With expanded kitchen space, a firewood yard, and dedicated areas for both client and staff well-being, we’re building a space that reflects our mission: dignity, stability, and connection for everyone we serve. We're so excited!
Sands of Time
CSS will have enough parking to accommodate staff, volunteers, clients, and visitors!
Nature's Symphony
The interior is currently being remodeled to change open space into multiple rooms, to provide sufficient space for client and staff needs.
Faces of Humanity
Fun fact: the new CSS office used to be the old Eugene DMV, which closed in Dec. 2021.
Beyond Boundaries
The new facility is actively undergoing renovations and critical infrastructure upgrades, including new offices, IT systems, HVAC, ADA-compliant bathrooms, and warehouse construction.
Access Center at 1845 W 11th Ave
The Access Center is a hub in West Eugene that offers showers, laundry facilities, clothing, haircuts, and access to supportive services for unhoused individuals. We’re making significant improvements to the space, including a freestanding lean-to cover to shield guests and volunteers from the elements, a storage shed for laundry operations, propane heaters to provide warmth during colder months, a community information/resource table, and a dog kennel. These enhancements will increase the center’s capacity, efficiency, and comfort for the hundreds of people it serves annually.
Sands of Time
The CSS Access Center, which provides showers, laundry services, and a clothing closet, will become the new client check-in location. Convenient for clients!
Faces of Humanity
In Fall 2024, UO interior design students assessed the Access Center and developed recommendations for adaptations of the space to better serve clients’ ongoing needs.
How can I help?
Donate to Capital Campaign
We need your help! Support the renovations, construction, and infrastructure CSS needs to keep serving our community. We really mean it when we say every dollar counts!
Volunteer to Help With The Move
At the link below, sign up to volunteer, and in the comment space, mention that you're interested in helping CSS with the move. Already a volunteer? Reach out to community@cssoregon.org.
Spread the Word
Word of mouth is powerful! Tell your friends and family about the capital campaign. Share the campaign on social media, and even launch your own peer-to-peer fundraiser.


