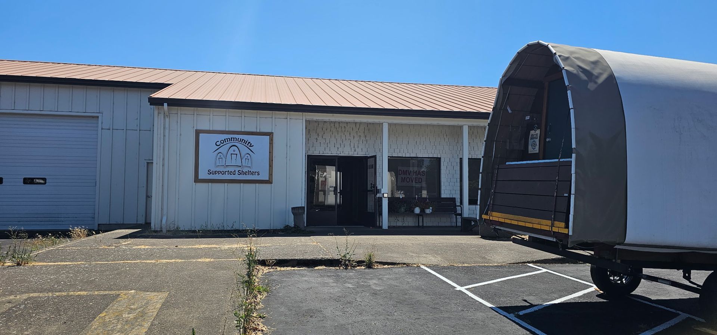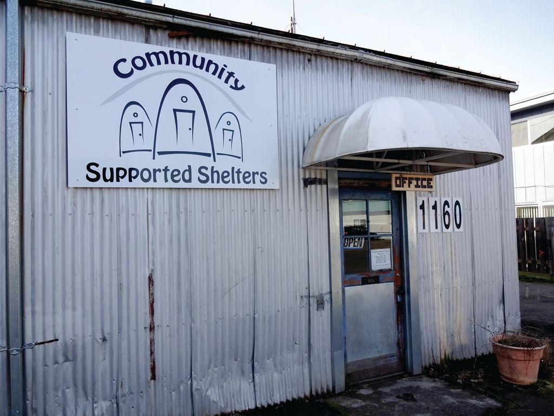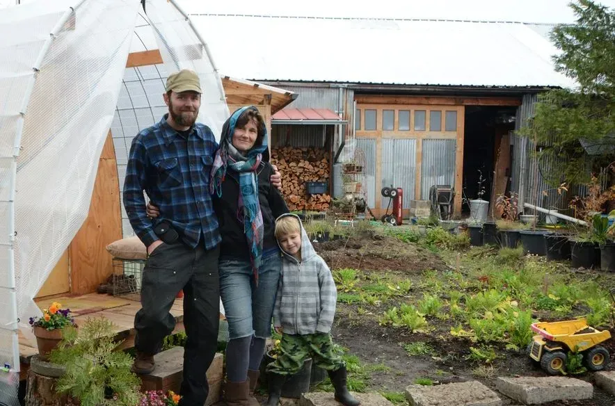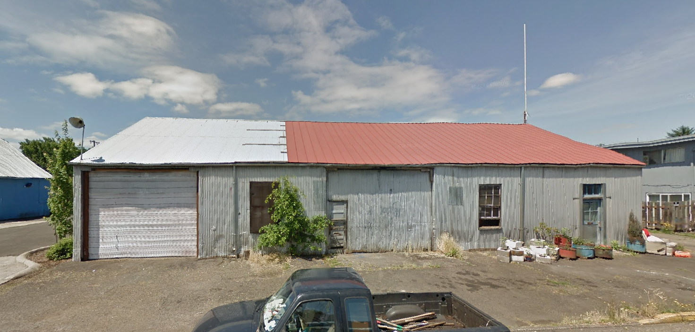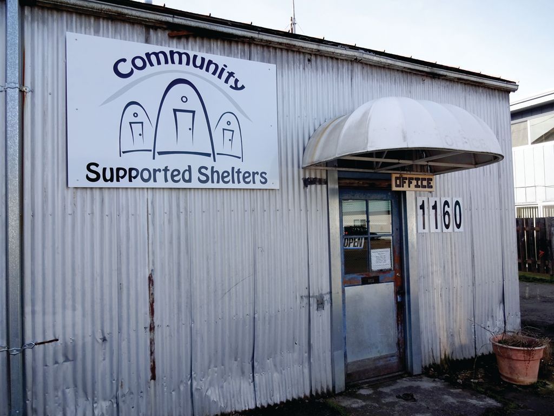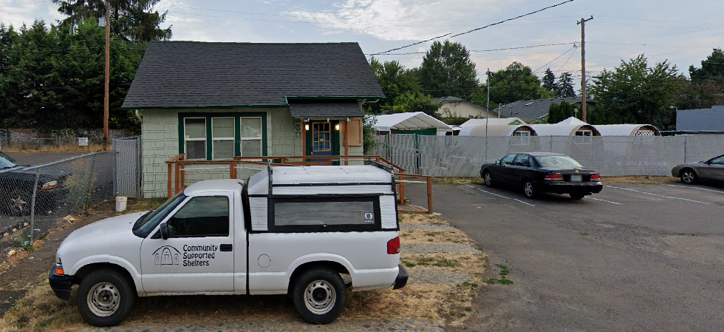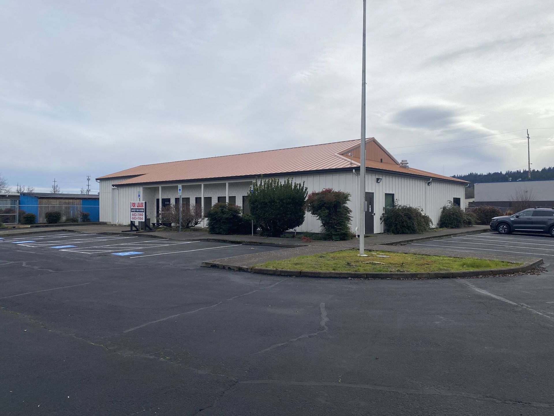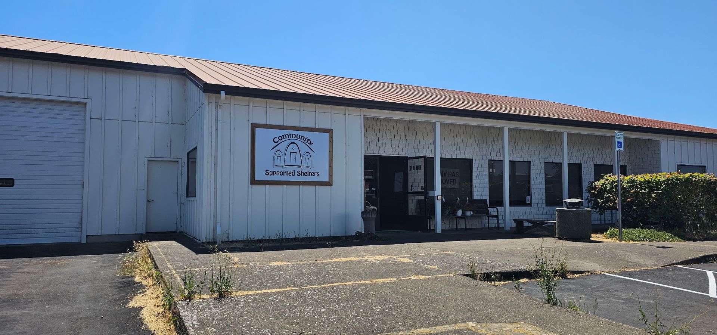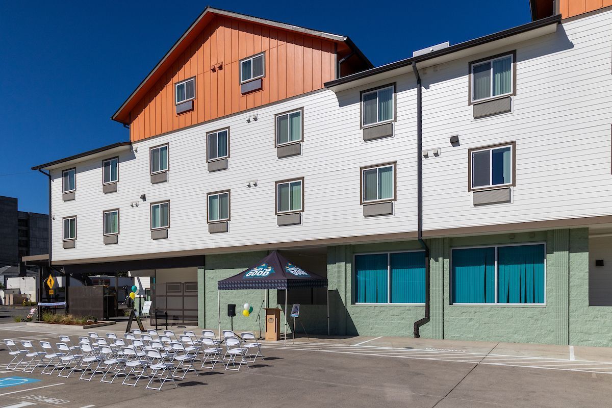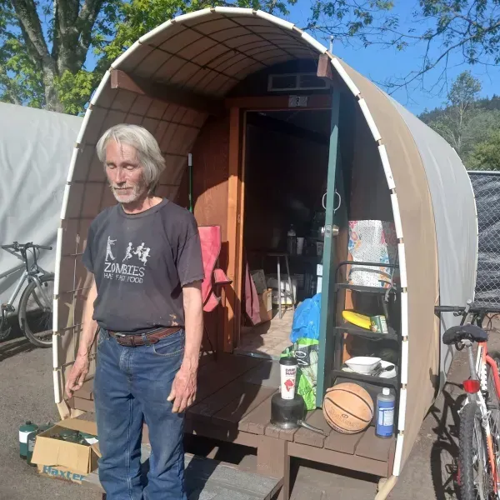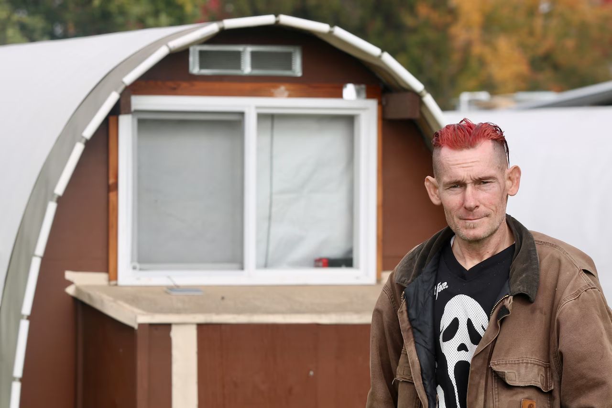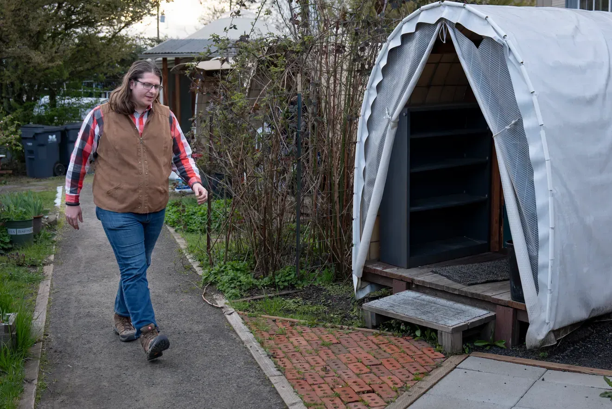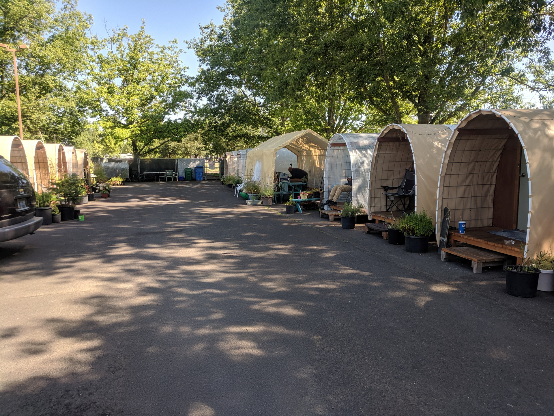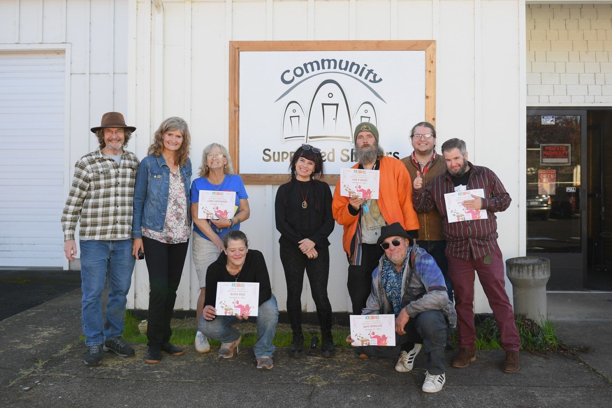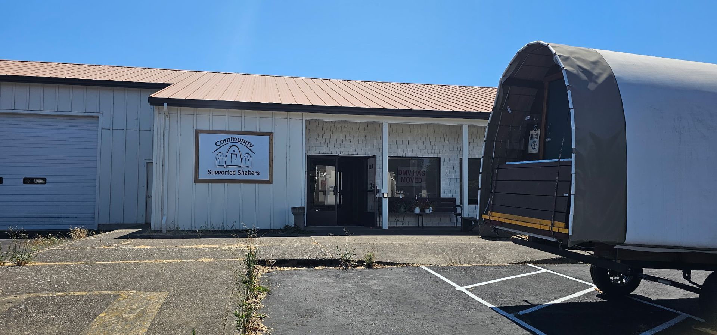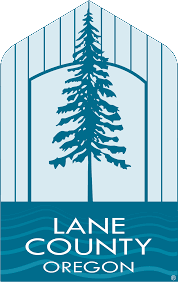The building, Erik says, was built in 1924 and was originally the home of Hall’s Crane and Trucking Service. Pictures of it from that time, he says, show it surrounded by wetlands. The tenant before Erik and Fay had been a woodworker who built “really fancy, German-style windows.” When they moved in, it was packed with so much stuff, it took them most of a year to clean up all that had been left behind, including numerous loads of metal to the scrapyards. The building’s zoning classification was “legal nonconforming structure,” an apt label for the work that was to unfold there.
The building became known as the Tine Hive: Tine because it was all metal and Hive because of the collaborative work going on. At first, it was a continuation of the Resurrected Refuse work, as Erik and Fay “experimented with a lot of different styles of community living,” Erik says. Eventually, it was just the de Buhr family living there and, in late 2011, the first iteration of what would become the Conestoga Hut, a 6X6 version, was built to help a single mother get off the ground during Occupy Eugene.
The de Buhrs lived in a similar Hut behind the Grant Street shop in 2012 as they refined the design with the nascent thought that the Huts could be used as temporary shelters for the unhoused. Opportunity Village Eugene, a “transitional micro-shelter pilot project,” was being organized and looking for suitable structures. When Erik presented them with a design for a 6X8 hut, they asked if it could be a little bigger. Somewhat reluctantly—we were “small extremists,” he says—he came up with the 6X10 footprint, still the basis for the design today.


